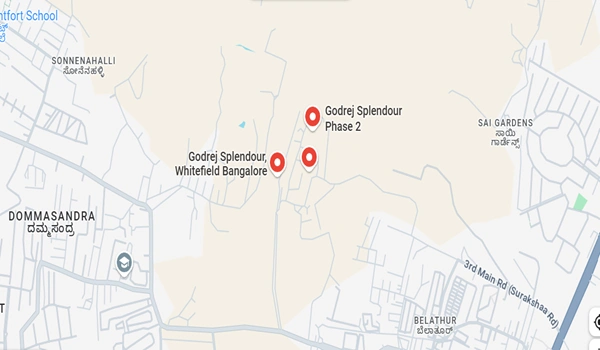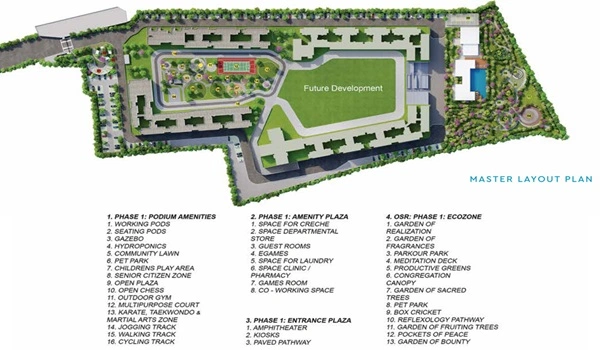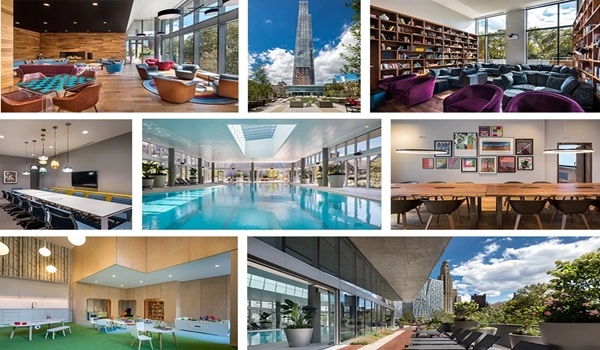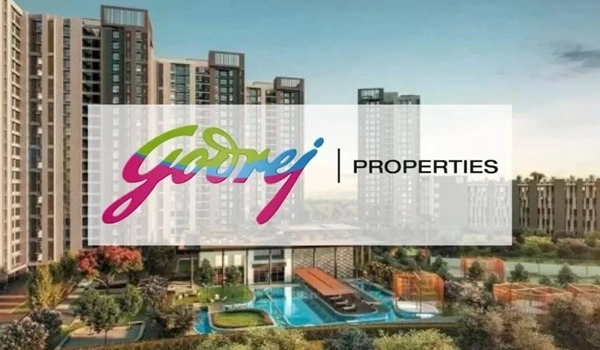Godrej Splendour is a magnificent luxury housing development in Whitefield, East Bangalore. It comprises 9 towers, each reaching a height of 27 stories, and covers 17.76 acres. A range of tastefully constructed 1, 2, and BHK apartments that cater to different financial requirements are available in the property. These magnificent residences start at Rs. 39.99 lakhs. With floor spaces varying from 606 sq. ft to 1529 sq. ft, it offers 1161 apartments in total. The project will be in possession in May 2027.

Development Type |
Apartment |

Project Location |
Whitefield |

Total Land Area |
17.76 Acres |

No. of Units |
1,161 Units |

Towers and Blocks |
9 Towers & 27 Floors |

Project Status |
Ready To Move |

Unit Variants |
1, 2 & 3 BHK |

Possession Time |
May 2027 |

Rera Approval |
PR/120123/005611 |

Godrej Splendour is ideally located at Belathur Main Rd, Belathur, Krishnarajapuram, near Whitefield, Bengaluru, Karnataka 560067. For those who work in the surrounding tech parks, including International Tech Park, EPIP Zone, GR Tech Park, and Sigma Tech Park, it is a popular place to call home. The SH-35, Whitefield Main Road, Old Airport Road, and Whitefield Railway Station provide excellent access to the rest of the city.
All the essential facilities are present, and the region is well-connected to the rest of the city by road and rail. Here, the physical infrastructure was further reinforced by the Purple Metro Line extension. The location is perfect for investment because of its close proximity to IT parks. The local rental market is expanding rapidly. With the growth of infrastructure, the area is developing quickly.

Godrej Splendour's master plan is a superb illustration of the finest in contemporary planning and design. It has 891 luxurious residences spread across 17.76 acres. All inhabitants will be able to utilize the facilities thanks to the carefully considered master design. Over 650 native tree species cover 8.85 acres, and each house overlooks verdant surroundings. The layout design shows where each tower's homes will be located on the project site. It is intended to utilize every piece of property to the best advantage of the purchasers.



The arrangement of the project's beautiful 1, 2, and 3 BHK apartments is depicted in the Godrej Splendour floor plan. It is made up of 1161 carefully designed units that range in size from 606 sq. ft to 1529 sq. ft. This floor plan offers a thoughtfully designed area that prioritizes functionality. The design of the project demonstrates that every space is used to its fullest potential, giving purchasers the house of their dreams.
| Unit Type | Floor area | Price Range |
|---|---|---|
| 1 BHK | 605 sq. ft | Rs. 39.99 lakhs onwards |
| 2 BHK | 982 sq. ft to 1137 sq. ft | Rs. 63.99 to Rs. 79.99 lakhs |
| 3 BHK | 1234 sq. ft to 1529 sq. ft | Rs. 83.99 lakhs to Rs. 1.10 crores |
The base price for a one-bedroom apartment at Godrej Splendour is Rs. 39.99 lakhs. Beautiful 1, 2, and 3 BHK flats are available. The apartments' sizes and layouts affect their costs. The project shows that everyone has access to reasonably priced solutions. Godrej Properties is renowned for offering the greatest properties at affordable costs.

Over 40 first-rate amenities are elegantly located over 17.76 acres of land at Godrej Splendour. Residents can pick from a variety of physical and leisure alternatives. When planning the amenities, all age groups are taken into account. Because they provide a higher quality of life, apartments with views of the facilities are more expensive than those with standard prices.






Doors
Flooring
Vitrified Tiles
Walls
Ceramic Tiles
Fittings
Others
The materials used in the project are described in depth in the Godrej Splendour Specifications. The project has RCC framed structure, high-speed elevators, grid power, best kitchen fixtures, and contemporary flooring, paint. The builder is renowned for their craftsmanship, which offers comfort at every turn. For this project, the builder has carefully chosen high-end, branded materials.

One of the most affordable developments in Bangalore's real estate market is Godrej Spelndour. It is a fantastic investment opportunity and is located in a developed region. The property is preferred by buyers and real estate professionals because of its excellent building quality, design, connectivity, and first-rate amenities. Reviews offer idea about the living experience of the home. It helps investors and buyers in making well-informed decisions.
Nice and roomy 1, 2, and 3 flats are available in Godrej Splendour. They are all designed by the top architects in the nation.
On 17 acres, there are 1161 apartments. The apartments are spread across nine G+27-story skyscrapers.
The project known as Godrej Splendour has been approved by RERA, and its RERA number is PR/120123/005611.
The project's apartments are from 606 sq. ft to 1529 sq. ft in size.
The master plan shows the location of the project's amenities, including the clubhouse, gym, pool, sports courts, and rooms. It also shows how the facilities are arranged in the project to accommodate each resident's needs.

Founded in Mumbai in 1990, Godrej Properties is one of the most trusted and well-known real estate developers in India. It is a respected brand in a number of industries and is a part of the Godrej Group, which Adi Godrej founded. The business is well known for its innovative concepts and excellent craftsmanship.
In many Indian cities, it develops residential, commercial, and township developments. Godrej Properties' accomplishments include the completion of 23 opulent structures with the highest occupancy rates. A total of 5.13 million square feet of contemporary residential and commercial space has been built by Godrej Properties in key cities like Bangalore, Pune, and Mumbai.
Godrej MSR City is a premium residential project located in Shettigere, North Bangalore, offering luxurious living with top-notch amenities in a prime area of Bangalore.
Some of the Top Godrej Properties projects in Bangalore:Disclaimer: Any content mentioned in this website is for information purpose only and Prices are subject to change without notice. This website is just for the purpose of information only and not to be considered as an official website.
|
|