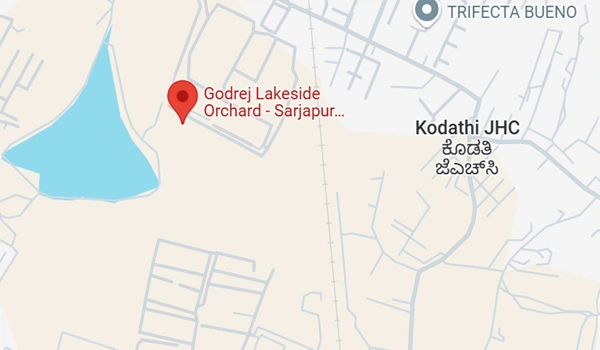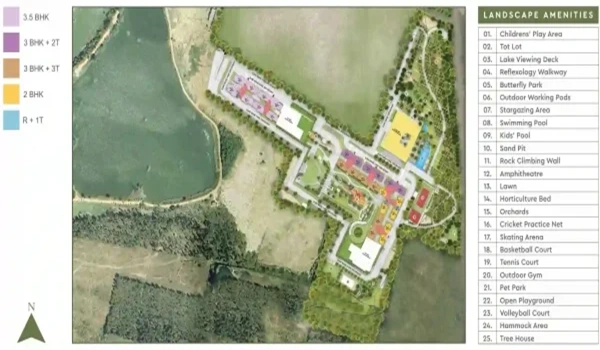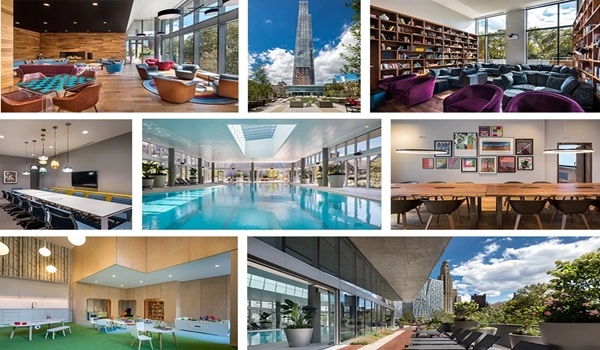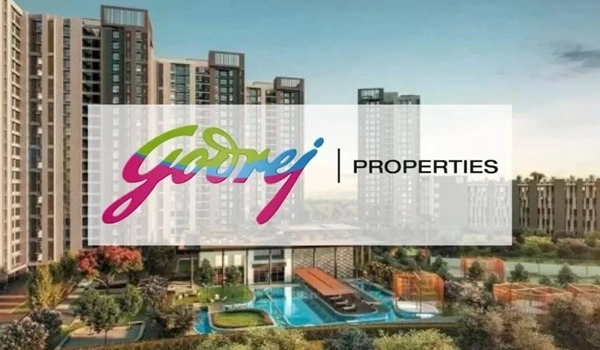Godrej Lakeside Orchard is an elegant futuristic, high-rise residential apartment project by Godrej Properties, strategically located in Kodathi, just off Sarjapur Road, East Bangalore. Spread across a land area of 12 acres, with 80% open spaces, the project includes 6 towers. Each tower has B + S + 24 floors. The project features 698 apartments in 2, 3, 3.5, and 4.5 BHK floor plans with sizes between 1215 sq ft to 2662 sq ft. The project is RERA approved PR/300924/007105 and the possession starts from December 2030 onwards.

Development Type |
Apartment |

Project Location |
Sarjapur Road |

Total Land Area |
12 Acres |

No. of Units |
698 Units |

Towers and Blocks |
6 Towers & B + S + 24 Floors |

Project Status |
Ongoing |

Unit Variants |
2, 3, 3.5 & 4.5 BHK |

Possession Time |
December 2030 |

Rera Approval |
PR/300924/007105 |

Godrej Lakeside Orchard is strategically located in Kodathi Village, Varthur Hobli, Sarjapur Road, Karnataka - 560035. The region lies between Sarjapur Road and Old Airport Road in the southeast of Bangalore. The Varthur Hobli area is home to numerous IT firms, including as Wipro Technologies, Cisco Systems, ARM, and Aricent Group.
NH 44, Sarjapur Main Road, Hosur Road, and the Outer Ring Road all link to the project. Electronic City and Whitefield are 15 kilometers away. Sarjapur will be one of eight interchanges on the Metro's 3A line, which will link other Metro lines at four stops. It will enhance the local transportation system. The ideal route for transportation is Sarjapur Road because the airport is easily accessible by highways like NH 44. Excellent connectivity to highways like Hosur Road and HSR Layout is available in the region.

Situated on a net site area of 12 acres in Sarjapur Road, the Godrej Lakeside Orchard Master Plan comprises over 80% open spaces and less than 20% construction area. The project comprises 698 brilliantly designed apartments spread across 6 towers, with all the luxury amenities needed for better living. The building, designed by a renowned architect, offers residents an equally impressive lifestyle. The main entrance is enormous, and the project has all the best features needed for a happy and luxurious lifestyle.



The Godrej Lakeside Orchard floor plan features luxurious apartments with 2, 3, 3.5, and 4.5 bedrooms, ranging in size from 1215 sq ft to 2662 sq ft. It contains precise square footage measures for the living room, dining room, kitchen, utility room, entrance, and bedrooms. The leading architects created these floor plans.
| Unit Type | Floor area | Price Range |
|---|---|---|
| 2 BHK | 1215 sq. ft to 1275 sq. ft | Rs.1.38 Crores onwards |
| 3 BHK | 1509 sq. ft to 1998 sq. ft | Rs. 1.86 Crores onwards |
| 3.5 BHK | 2186 sq. ft to 2217 sq. ft | Rs. 2.70 Crores onwards |
| 4.5 BHK | 2662 sq. ft. | Rs. 3.27 Crores onwards |
The starting price of a unit at Godrej Lakeside Orchard is Rs 1.38 crores. The payment plan is flexible, and the costs are fair. The price is set to be affordable and advantageous to the purchasers. The property features row houses and opulent 2, 3, 3.5, and 4.5 BHK flats. To appeal to customers and meet their needs, the pre-launch price is set. It is much lesser than the actual price.

A skywalk route, a community hall, a 24-story Sky Club, a large clubhouse, jogging tracks, flower gardens, a party area, sports courts, indoor games courts, an outdoor gym, and more are all part of the Godrej Lakeside Orchard amenities. This township's opulent rowhouses and gorgeous apartments have been thoughtfully designed to create an upscale atmosphere. Also, amenities are offered in a manner that complements the builder's standard of life.






Doors
Flooring
Vitrified Tiles
Walls
Ceramic Tiles
Fittings
Others
The project, which spans 12 acres, was constructed using the highest-quality materials according to Godrej Lakeside Orchard requirements. A premium RCC structure, PVC-insulated copper wiring, premium paints, vitrified tile flooring in rooms, and other features are among these requirements. Along with many other features, the project is protected by round-the-clock security. The highest caliber of work produced by Godrej Properties is defined by these standards. It offers purchasers an opulent living area.

Godrej Lakeside Orchard reviews shows the enclave is ranked among the best three property developments in Bangalore. It has a 4.8 out of 5 rating. It is Godrej Properties' biggest residential township development in Sarjapur Road. The location of Godrej Lakeside Orchard, its superb master plan (across 12 acres), and its reasonable costs (beginning at Rs. 1.38 crores) are the basis for the reviews. With an appealing pre-launch pricing, a discount of 1 to 8 lakhs (based on unit size), and adjustable floor plans, the project is a solid investment choice.
The project includes solar electric units, a sewage treatment plant, ground water recharge pits, and a rainwater gathering system. These requirements will protect the environment.
Luxurious units in this property start at Rs. 1.38 crores.
Vaastu is the basis for the lavish residences in the project. The units include year-round airflow and good lighting. The majority of the balconies and windows are positioned correctly to receive the most sunshine possible.
To help people keep in shape and start the day off right, the property features a gym, a running track, a cycle track, yoga places, and jogging grounds.
The building features a sizable clubhouse that gives inhabitants a huge area for social events and leisure relaxation.

Founded in Mumbai in 1990, Godrej Properties is one of the most trusted and well-known real estate developers in India. It is a respected brand in a number of industries and is a part of the Godrej Group, which Adi Godrej founded. The business is well known for its innovative concepts and excellent craftsmanship.
In many Indian cities, it develops residential, commercial, and township developments. Godrej Properties' accomplishments include the completion of 23 opulent structures with the highest occupancy rates. A total of 5.13 million square feet of contemporary residential and commercial space has been built by Godrej Properties in key cities like Bangalore, Pune, and Mumbai.
The developer has some of the best projects in Bangalore's prime regions, such as Godrej Ananada, Godrej Athena, Godrej Sarjapur, and Godrej Lakeside Orchard. Godrej MSR City is the latest offering in the impressive portfolio of Godrej Properties. The project is being developed in the prime surroundings of Shettigere, North Bangalore. It offers classic 2 and 3 BHK apartments over 60 acres of land.
Disclaimer: Any content mentioned in this website is for information purpose only and Prices are subject to change without notice. This website is just for the purpose of information only and not to be considered as an official website.
|
|